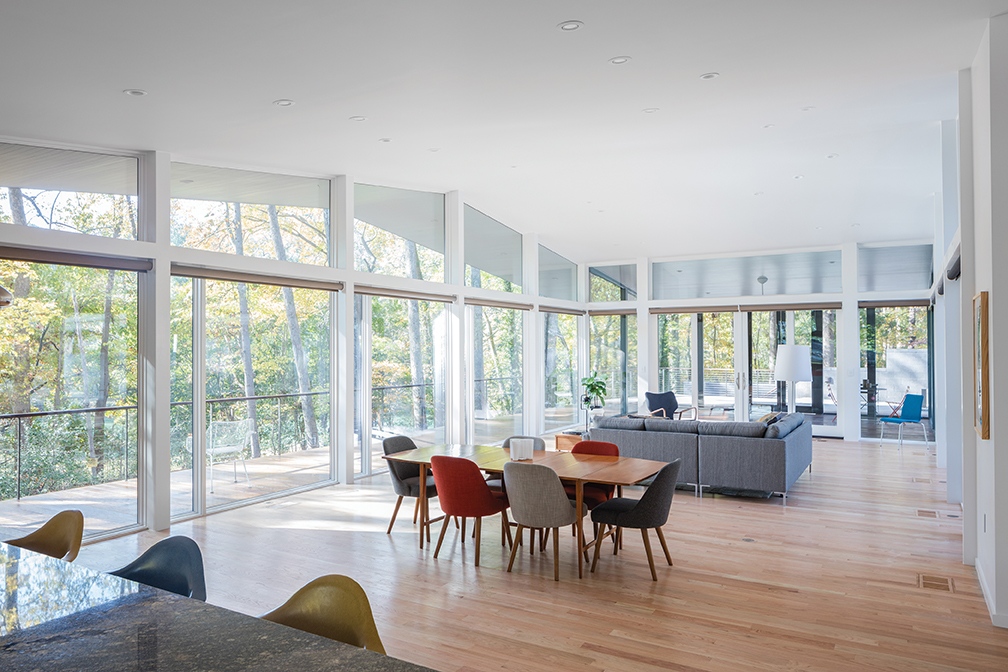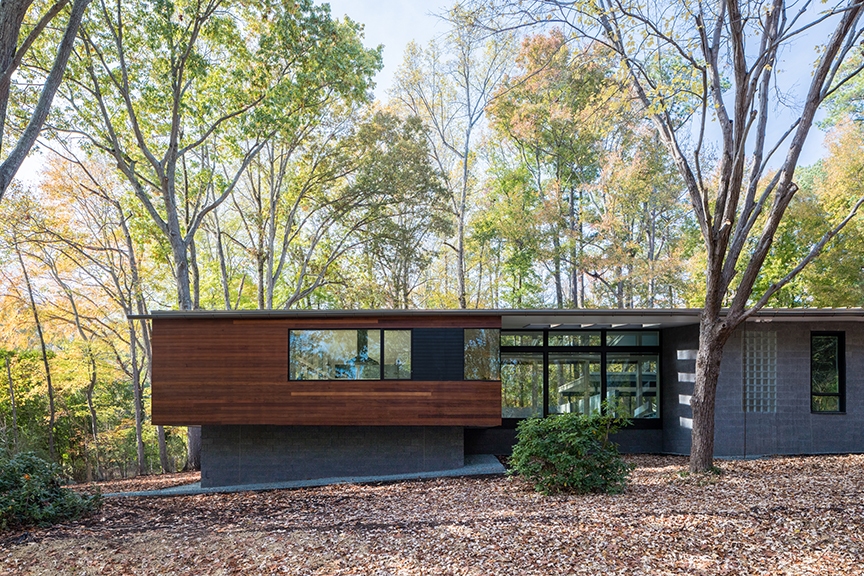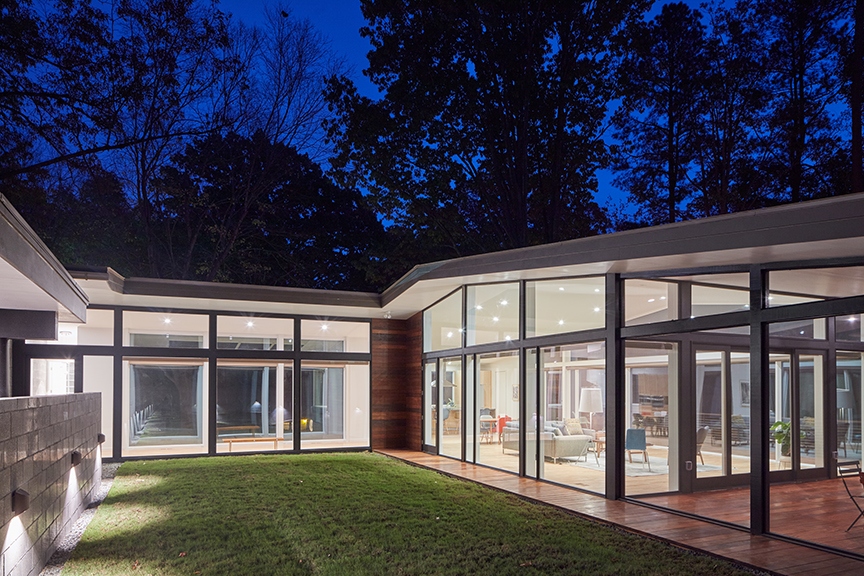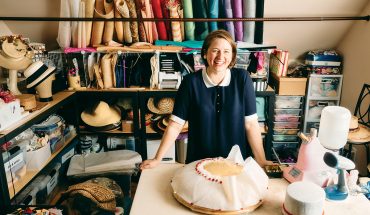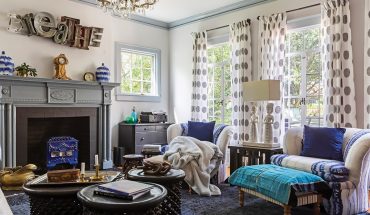Click photo to expand and view slideshow.
by J. Michael Welton | photography by Keith Isaacs
A drawing by Michael and Sandy Trull made all the difference when it came to expressing ideas for their new home. As 2002 veterans of architect Frank Harmon’s design workshop for clients at N. C. State, the Trulls were not architects by trade—he’s a mechanical engineer, she’s now retired from a career in accounting—but had learned how to think about architecture. “Frank said that it doesn’t matter how big the space is, whether it’s 1,000 or 10,000 square feet,” Michael Trull says. “He said to take half of it and put it in a single room big enough for a living room, kitchen and dining room.”
That’s precisely what they’d done with their drawing. It wasn’t perfect, they knew, but the broad strokes of it—a wide-open living area against condensed, enclosed spaces for the bedrooms, bathrooms and more; a long-and-lean single-story plan—detailed their desires. And whenever they talked to an architect, they’d pull out the sketch. “It wasn’t exactly what we were going to build, but it was indicative of how to make a home we wanted to live in,” Michael Trull says. They’d spent a lot of time discussing and thinking about that drawing—from about 2010 until 2012, when they discovered a corner lot for sale in a Cary neighborhood. Within six weeks, they’d bought it.
The design
After meeting with a few other architects, they called on Matt Griffith and Erin Sterling Lewis of Raleigh’s in situ studio. “We showed them the floor plan and they looked at it and took it seriously,” says Michael Trull. “Matt and Erin were interested in the same things we were interested in—they made us feel like we had similar values and interests.” For the Trulls, it was about chemistry. “We liked them a lot,” says Sandy Trull. “We felt like they could provide the home we could live in.”
And Griffith and Lewis, who’d both worked for Harmon before launching their firm in 2010, immediately understood what the Trulls were after. “They really wanted a lot of privacy in the private part of the house, and for that to be separated from the public part,” Griffith says. “The public part was to be as open as possible, and contain outdoor spaces like a screen porch, a deck and the courtyard.”
The site
That’s where the lot they’d bought threw them all a curveball. “It’s exposed on three sides, just the south edge has a natural landscape of a forest and pond,” Griffith says.
So the architects turned the public space by 90 degrees, a gesture that gave it a grand view of the neighboring forest and pond. To connect the public and private areas, they added a 22-foot-long glass atrium between the two. It’s an unusual but effective solution. “This house is backwards; it turns its back to the street corner and opens up to that rear corner,” says Griffith. “That’s a response to the site.”
Drawing on North Carolina’s dogtrot roots in agrarian architecture, they added a side entry at one end of the atrium, near the driveway and carport. “It creates a less direct entry experience that introduces you to the house and landscape before you get in,” he says. Next, they wrapped the house in a slope-gable roof that harkens back to 1950s and ‘60s modernism. “As soon as that came together, it was perfect,” Michael Trull says. “It was a cohesive package that made sense.” Adds Sandy Trull: “They brought in more ideas and made it better.”
The materials
The architects responded to the separation of public and private spaces with transparency and opacity in their choice of materials. “Concrete block is a heavy, enclosing material that’s appropriate for private spaces,” Griffith says. “The glass is much more open, so the public space is all glass and wood—and a much more natural and open space.”
The concrete block is a polished medium gray and prevalent in the private wing, with three bedrooms and two baths. Windows are encased in aluminum that’s anodized dark bronze, with a pine interior finish. Most are direct-set, with casements in the kitchen, office, living room and bedrooms.
They used glass block selectively in a half-bath, guest bath and workshop. “We chose glass block since we feel it is much more attractive than frosted glass or something similar,” Michael Trull says. “It opens up each room and generally helps to make them more appealing spaces.” Inside, the floors are red oak with a clear, water-based finish. They run across the public area’s kitchen, dining and living spaces, 52 feet long and 22 feet wide, with a 16-by-22 foot screened porch to the west. Ceilings are nine feet tall at each end, and 13 feet at gable’s peak.
Outside, an eight-foot-wide, ipe-wood deck overlooks the pond and forest, then wraps around two more sides of the public space, where it stretches out to 42-feet wide. Siding outside the public space is mostly oiled ipe, with the rest in Boral’s Nickel Gap, a composite wood product. Boral siding, kitchen soffits and trim are all painted black, while other soffits are white. “We have to give Matt and Erin credit,” Michael says. “I would never have thought to paint a house black, but it looks great.”
The finished product
At almost 100 feet long, this home was slipped into its half-acre wooded lot by taking out just three mature trees, so it appears to have been part of the site forever. And though the lot slopes down eight feet on the pond end, interiors are all on one level—for good reason. “They were really invested in design that allowed aging in place,” Griffith says.
That was one more puzzle piece from the sketch the 60-something couple created. “It was like a police show on TV, where they do a composite drawing,” Michael Trull says. “The medium I was most comfortable with was drawing, the sketch was the way to be able to discuss all that.” The drawing was the starting point, the site was the driver and the new home is now a perfect fit—on its lot, and for its owners.





