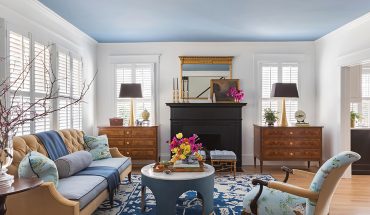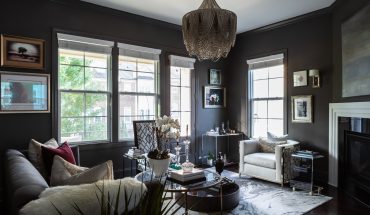Light, scale and nods to nature combine in the home that Frank Harmon designed for Sepi Saidi.
by Ayn-Monique Klahre | photography by Keith Isaacs
Just off a bustling stretch of Wade Avenue is Sepi Saidi’s home, a window-lined white block, partially obscured by a double row of hedges. The home was designed by architect Frank Harmon and built by Kemp Harris, with interiors by Kay Jordan. It’s both striking and modest, made up of juxtapositions: grand forms finished in warm details, open but inward-looking, cozy but classically modern.
When Saidi bought the lot in 2014, she was recently divorced and intent on creating something that felt right just for herself. “Nothing too large, because it was just going to be me,” says Saidi, “but I emphasized that I love being outside.” At the time, Saidi knew Harmon by reputation only. “I found myself gravitating toward modern homes, and I’d respected Frank’s work for a long time,” said Saidi. “He has such an incredible history that I was excited to have a house designed by him.”

In front of the house, the team planted shrubs on the street side to add privacy without blocking the light. “The landscaping was part of the design from the beginning,” says Harmon. “The first thing you see is the light and the greenery,” says Saidi.
“Sepi wanted something trim, compact, modern and just for her—that’s how it started,” says Harmon, who noted that her previous home was a more traditional space in Cary. “She wanted space for her grown children to feel comfortable visiting, and a swimming pool to do laps before work.” Harmon designed two options for her, and Saidi chose a U-shaped floor plan oriented around a courtyard with a pool. “We knew it should be inward-looking because this area is changing a lot, with larger houses and apartments going in, and we wanted to make sure it always felt private,” says Harmon.
Once the initial design decision was made, Saidi handed over the reins. “That’s what made this project successful,” says Saidi. “I relinquish control when something is not my area of expertise—when I hire people I trust, I let them do their work.” Harmon enlisted Harris to work on the construction, and connected Saidi with Jordan to determine the interiors. “Kay is very intuitive about architecture, and she has a great sense of color and texture,” says Harmon. Jordan’s role in the design started as “just the flow and the cabinets,” says Saidi, “but it grew to be everything in the house.”

The bright yellow wall in the stairwell to the second floor strikes a playful note, and echoes the color of the Ellsworth Kelly piece in the living room on the opposite end of the home. This wing has its own entrance, which Lumsden says is “mostly for the kids coming in from the pool or with their dogs.”
“We just had this magic group of people that worked well together—there was an alchemy that lent to the great success of the project,” says Jordan. Partway through the three-year construction phase, a wrinkle: “We got the house all framed up, then Sepi said she’d like to bring someone else to the meeting—and maybe put in another sink,” says Harmon. “That’s how we knew it was serious.” Jim Lumsden, the “someone else” who’s now her husband, maintains that the home is wholly a reflection of Saidi’s taste and sensibilities, incorporating a few of his ideas. “I said little stuff like, why don’t you make it a two-car garage?” says Lumsden. “I asked her, if we get married, who parks on the street?—but I knew the answer to that!”
Today, it’s a home that gracefully maneuvers light and scale, where abundant windows bridge indoors and out, and sunny yellow and aquatic blue brighten up the mostly-neutral palette. Buttoned-up, but welcoming. “There’s this feeling of very sophisticated simplicity,” says Saidi. “It was a great pleasure for me to do such a house for such a remarkable person,” says Harmon, “A house needs to be a portrait of its client. Sepi’s house is like Sepi: open, engaging, outgoing and beautiful.”

To the right of the front entrance, guests are greeted by a living room with 14-foot ceilings. “I like to work with a chord of three colors—in this case black, oak and copper,” says architect Frank Harmon, “and I wanted to wrap the walls in wood to embrace the house.” Interior designer Kay Jordan enlisted Christian Nonino of CDN Copper & Sheet Metal to create the panels for the fireplace. “Copper is a material that naturally complements fire,” says Jordan, “and adds both glamour and warmth.”

Harmon considers the copper tile in the guest bathroom an unintentional nod to Saidi’s thriftiness.“ The house could have easily cost twice as much,” he says. “But Sepi is an engineer, she’s worked for the state government. We didn’t spend a penny more than necessary!”

In the living room, Harmon sliced a portion out of the wall to let in the light. “I can see the clouds and sky from that opening,” says Saidi. The effect was repeated at the kitchen island, where a cutout under the countertop reveals the shape of the stools and opens it up. “These little open spaces that Frank designed give a unique feel to the space,” says Saidi. Jordan found the Peter Butler painting over the sofa at The Mahler Fine Art. “Kay walked in with it and put it up, and I immediately fell in love,” says Saidi. This space is where Saidi and Lumsden find themselves in the evenings. “We commune on the floor with a glass of wine and talk about things,” he says. Lumsden particularly loves the sound in the room. “The piano sounds so good in there, and so do voices,” he says. “When we have wild Iranian and Indian and American parties, people love to get in there and sing and play.”

“One of my things is to make at least half of the house one room—it creates a sort of landscape,” says Harmon. Open shelves define the kitchen and a slatted panel separates the dining area from the front entry and living room, creating cozier spaces within the larger footprint. “I like to lie down on the floor and look up at the architectural details of the house,” says Lumsden, “every time I do that, I see something I’ve never seen before, like an unsupported corner or a new pattern in the ceiling.” The wood paneling “complements the volume of the living room but also adds warmth to it,” says Jordan. “The way the ceiling rises you feel like you just want to take a big breath.”

The master suite is beyond the living room; Harmon made the ceilings lower in the bedrooms to make them feel more intimate. The master bedroom is oriented toward a view of the pool, where tall, narrow windows let in light and glimpses of nature. “I love to read in the chair and look at the greenery,” says Saidi. “Sepi wanted the design to have a seamless visual connection with the outdoors,” says Jordan, who echoed natural elements with wallpaper behind the bed. In the master bathroom, a high window brings in light without compromising privacy. Here, Jordan ran tile from the shower all the way to the ceiling. “It feels like a spa,” says Saidi.

The kitchen counters are lower at the perimeter, higher at the island. “It makes it more comfortable when you’re sitting, and it’s easy to stand there when you’re entertaining,” says Saidi. Jordan enlisted Jeff Dopko to build the cabinets in the kitchen and bathrooms. The kitchen is “a pure delight,” says Lumsden, “it really is the heart of the home.” Throughout, Jordan chose low-slung furnishings that emphasize the proportions of the home. “We didn’t want to add anything that would take away from the seamless connection from inside to outside,” she says. “It’s all so inviting,” agrees Saidi, “there’s no separation between the kitchen, the porch and the pool.”

“I love seeing the pool when I come in,” says Saidi. It’s straight ahead of the front door, visible through sliding glass doors and a screened in porch.“The main thing I did that had a lasting impact was to ask, where’s the man cave?” laughs Lumsden. “That ended up turning into the pool house.” It serves as a spot for Lumsden to practice piano and guitar, a workout room and these days, an auxiliary office. “It’s been a godsend during Covid,” says Lumsden. Thanks to old-growth trees and the orientation of the home, the backyard feels totally private. “What’s unique is the grandness of the gesture of the pool from the dining room, looking out to the city,” says Harmon. “It’s rare to get that generosity on a third of an acre.”





