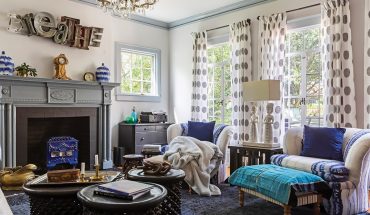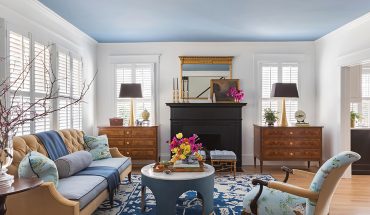This 1920s home owned by the Rose family in University Park is full of classic touches, historic charm and beauty.
by Addie Ladner | photography by Catherine Nguyen
“We like to breathe new life into old things,” says Meredith Rose, sitting in her airy, all-white kitchen. She shares her University Park home with her husband, Chandler, and their daughters Madeline and Eleanor. The three-level, 3,000-square-foot home was built in 1928 and is tucked off of Dixie Trail Avenue. Since the Rose family purchased it in 2013, the rectangular brick house has gone from outdated and lifeless to playful yet sophisticated, humming with Sunday bacon-and-egg breakfasts and pet caterpillars, all on a classic backdrop of blues and cream.
The decision to buy the house was an easy one: Meredith Rose remembers standing on the property when she noticed a fountain original to the house, covered in vines. It intrigued her; there must be a story there (she later learned it had once been a muscadine vineyard). Beyond that, the whole home had a feeling of serenity. “There I was, in the heart of University Park, a short distance from downtown, but it felt so peaceful and secluded,” she says.
A history lover, the story of the home piqued her curiosity. Arthur Lloyd Fletcher (not to be confused with his brother, A.J. Fletcher, who founded Capitol Broadcasting Company) commissioned the house. Fletcher was the North Carolina Labor Commissioner and an Army Colonel in the 1930s, and also reported on the war for The Raleigh News & Observer. He and his wife lived on the property until their passing in the 1960s and 1970s. Then it belonged to several generations of the Croom family (though their history is not known to the Roses). So technically, the Roses are only the third owners of the home.
The couple will tell you they love a good renovation project; in fact, the Dixie Trail home is the third one the Roses have done together. “I love the old home remodels. I like to look at something and see how to tweak it but keep some of its originality,” she says. And while renovating isn’t what they do for their day jobs (they’re entrepreneurs and philanthropists in the retail service industry) the two come with some knowledge of the trade: Meredith Rose studied commercial interior design in college and Chandler Rose grew up the son of a commercial plumber, gleaning a wealth of knowledge when it comes to home builds and their inner workings. 

Meredith Rose designed the kitchen herself. Originally a galley-style space, it now includes a spacious island, marble countertops and white cabinetry with classic detailing.
However, no prior experience or project would compare to this one. To say the house needed a lot of work is an understatement. The foyer ceiling was falling through and the foundation needed to be redone. Many of the windows had lead paint and the plumbing and electrical both needed to be fully replaced. The list went on, but the Roses were up for the challenge. This house and its deep history had their names on it. “We wanted to be able to qualify for some historical markers, but it needed so much work,” Meredith Rose says. The couple worked closely with local builder Greg Paul of Greg Paul Builders, who—after the initial consultation—said they could keep the stairs and the walls, but the rest needed gutting down to the studs. They had to forgo the markers, “but we got to keep the squeaky floors!” laughs Chandler Rose.
And in some ways, this created a blank slate for the family. “Once we realized it would be nearly impossible and way too expensive to do an official restoration project, we were able to make it the exact house we wanted,” Meredith Rose says.
She studied the original blueprints of the house, noting layouts and details that had the potential to be unearthed and re-integrated, playing architect and designer. She drew all the renderings for the massive remodel herself. “It’s pretty rare for an owner to be a designer,” says Paul. “But she has some professional training, and they both have really good taste and knew what they wanted. My job was to make sure what it all would work.”
One example: Meredith Rose wanted to add a back porch on to the home, with tall French doors that would replace what was there already, a wall with two smaller windows. “But it had a whole story of brick above it,” says Paul. Because it would be such a large opening, Paul put in a steel beam and reworked the brick on the exterior. “Greg reworked the design to add a gap between one door and window for it to be supported properly,” she says. “We had to make things structurally possible,” says Paul. “She dreamed it. I built it.”
The vision came to life after about six months of tedious work, with much of the initial demolition done by the Roses themselves. Throughout the home, Meredith Rose reworked layouts, finding new purposes in dated spaces to make them work for their young family. They opened up the kitchen from a small, galley-style space into a sun-filled room that adjoins the dining area. The dressing room off the master bedroom gave square footage to a generous master bathroom, done in a style original to the house, and an enclosed sunroom transformed into a stately study. The finished attic became a playroom for the kids, perfect for dress-up and make-believe, with an office connected to it.
As the Roses uncovered architectural elements from the past, they worked to preserve them: taking down the wooden corbels in the foyer to touch up and reinstall, for example, and reworking a former telephone box as a display nook. And finally, finishing touches: family heirlooms, framed photos, handmade pieces and elegant furnishings that lend the home its welcome charm. Meredith Rose says, “I wanted it to be comfortable and family-friendly.”

The library was originally a study.Today, the warmly-lit navy blue room boasts built-in shelves that display books and pipes passed down by Meredith Rose’s grandfather, and an original map of Raleigh from 1872. The chandelier in the library is original to the house; the Roses refurbished it.

During the renovation, they discovered an original phone box. Today it displays a print of a Scottish prayer that hung in Meredith Rose’s childhood home.

A breakfast nook looks out to the backyard and guest house. “Next to the kitchen, this is the most-used spot in the house,” says Meredith Rose.

The back yard includes terraced pathways and abundant roses. At the far back of the property sits a fountain original to the home that the family revived. They used cobblestones unearthed during the renovation to line the walkways.












