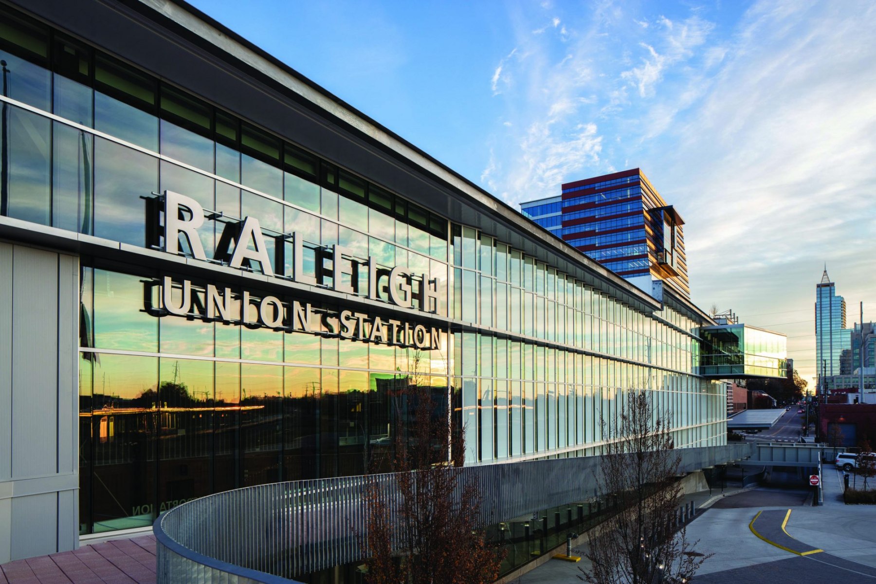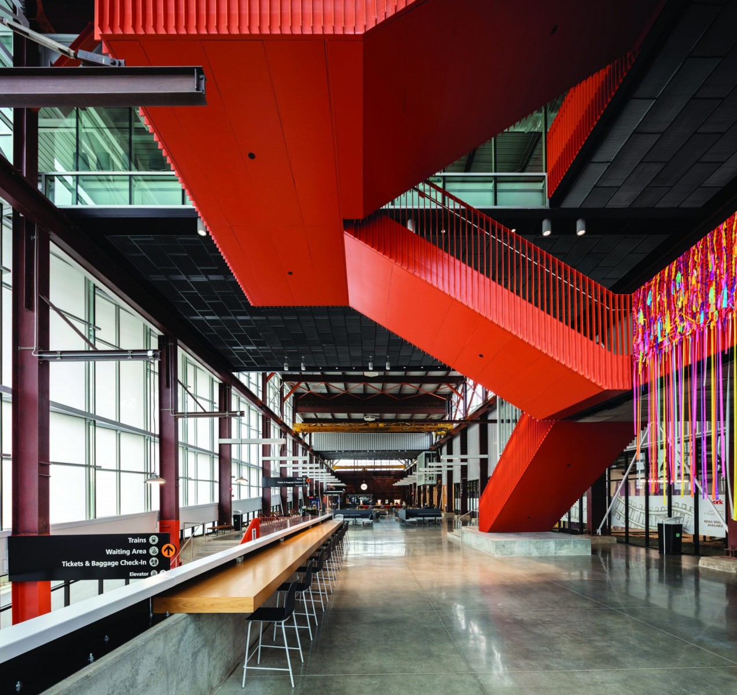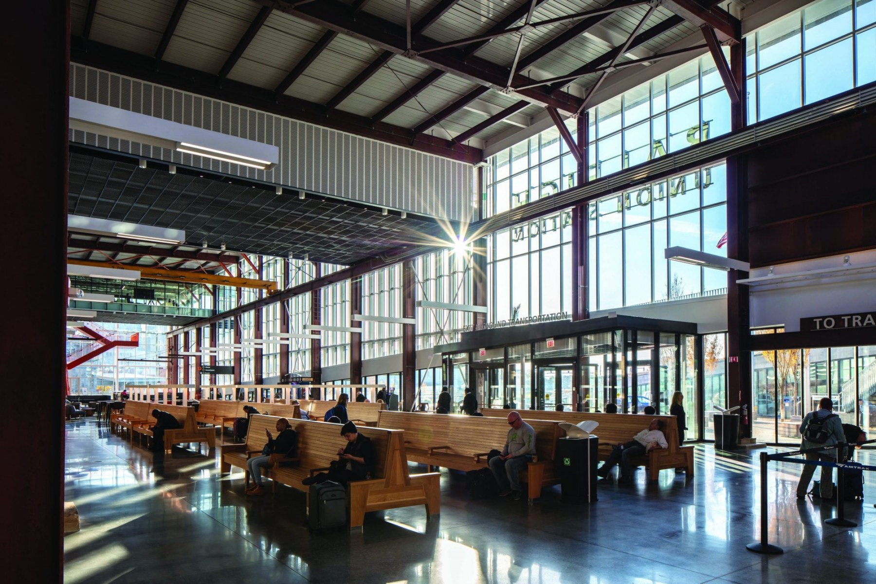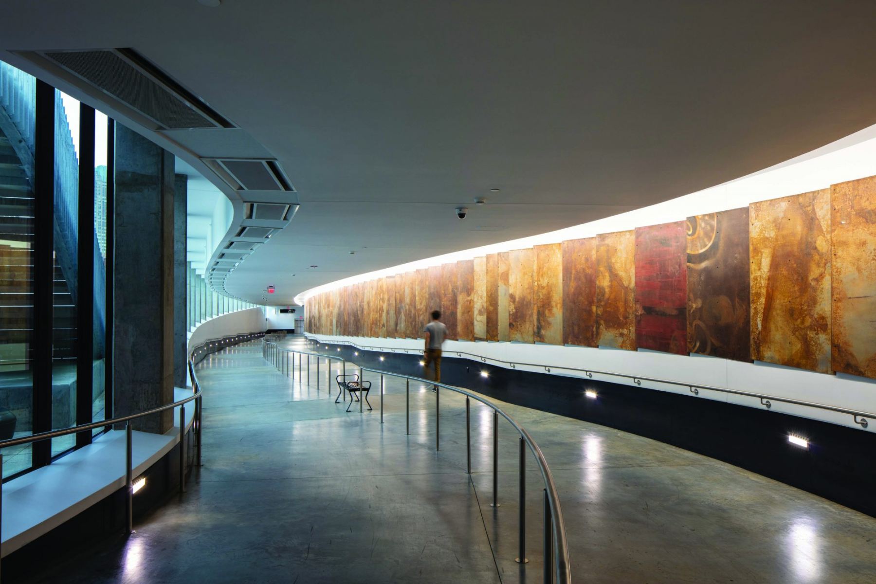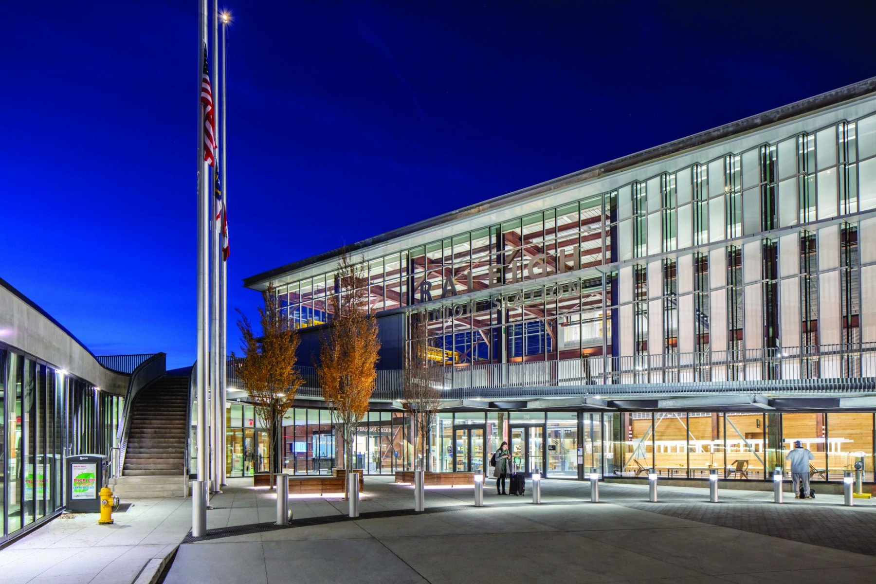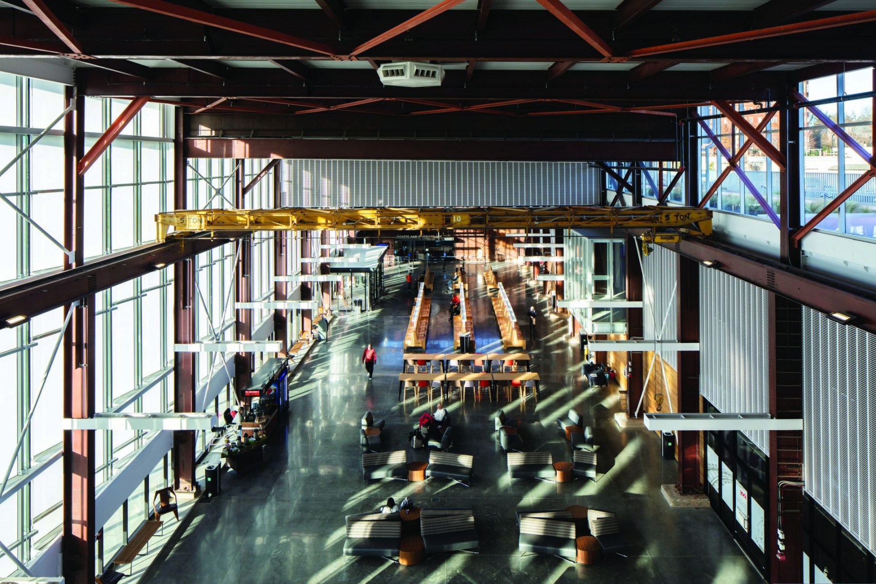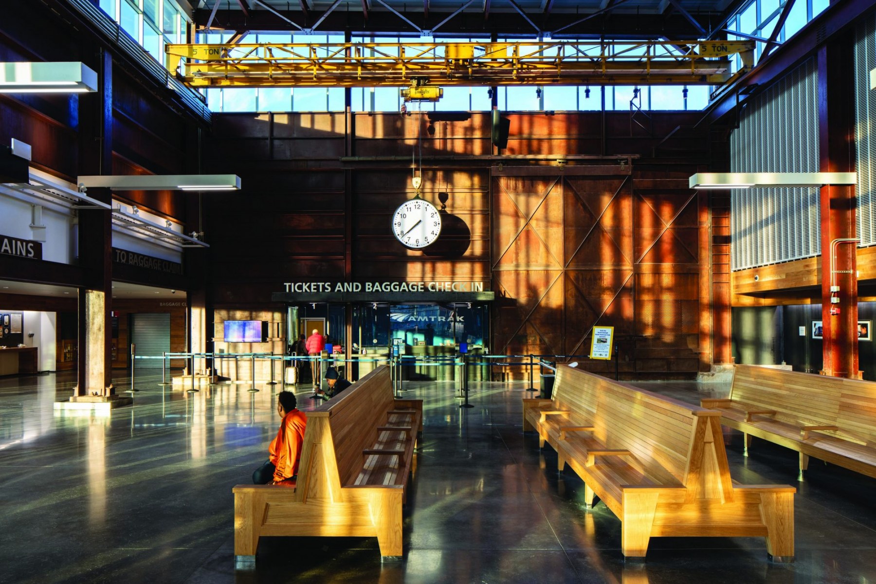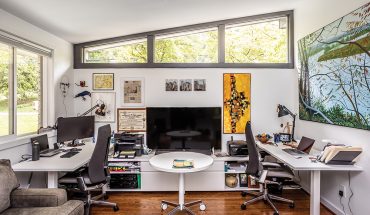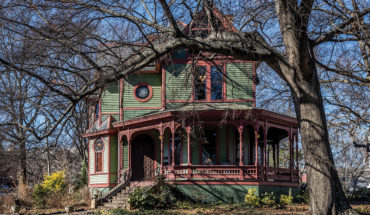Union Station melds historical and modern influences for a distinctly Raleigh feel.
by Ayn-Monique Klahre | photography by Keith Isaacs
Click image to expand and view slideshow.
“It was an industrial cathedral,” says Clearscapes architect Steve Schuster of the former Union Station. Schuster led the team that transformed Union Station from an aging freight station into the glimmering threshold of a growing Raleigh. “The bones of the structure carried decades of people’s fingerprints—our job was not to mess it up, but to celebrate it.”
Clearscapes was first involved in the project to revamp the train station more than a decade ago, as part of the second planning study, and the firm was commissioned after a request for credentials in fall of 2012. And as a longtime resident of the Warehouse District—”I can see the station from my bedroom window!”—Schuster says he felt doubly invested in preserving the character of the old freight station while building something distinctly Raleigh, too.

The building presented a number of challenges, including a static structure to work around, environmental issues standard with old industrial sites, and a platform surrounded by active freight lines. “The platform is literally on the wrong side of the tracks—it’s like trying to get thousands of people onto an island surrounded by sharks,” says Schuster.
Beyond that, Clearscapes had a directive to create a station that was unique to Raleigh. “It had to be memorable and authentic, something that wouldn’t make sense anywhere else in the world,” says Schuster. So the team started with the “massive” industrial bay and overlayed a mid-century framework on top of it, a nod to Raleigh’s era of growth after World War II. They preserved existing columns and beams, repurposed the weathered exterior as an art installation, and brought in warmth with rough-hewn wood reminiscent of railroad ties. It’s sheathed in a new façade of clear and translucent glass in a sawtooth design, meant as “an implication of the inherent motion of the trains,” according to Schuster.

Outside, Schuster pushed the front entrance toward West Street, the edge of the city’s original grid. The canopy is modeled after a semaphore, the many-armed train signal, with branches that provide shade and gathering spaces. In addition to a car drop-off loop, they installed a wide path as an access point for walkers, bikers and, increasingly, scooters. The station is designed for intra-city and regional travel, with future plans to link to high-speed railways as they’re developed. The result is a train station that’s unique but also authentic, true to its roots but a nod to the future.
Raleigh, you’ve arrived.


