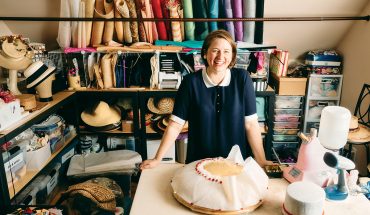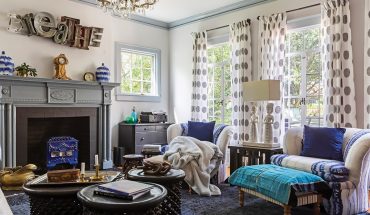by Liza Roberts | photography by Catherine Nguyen
When Frank Thompson bought two wide lots in Cameron Village in 1997, he knew what he wanted to build: A contemporary home with room for entertaining and art, and windows tall and wide enough to bring the outside in.
“It’s uplifting for me when I can see the sky,” he says. As the owner of corporate event staging business AVMetro, Thompson had definite ideas about his house should function, and why. It followed that its style would be contemporary: “Architecture has to reflect the time,” he says.
He’d already bought most of the furniture for the house he’d imagined, and had designed the pieces he couldn’t find. Thompson also had an art collection he was eager to showcase. About four years later, his striking modernist home was finished and furnished. “The home is really about being a canvas for art,” he says today.

The living room features furniture by B&B Italia and Antonio Citterio, and lighting by Ingo Maurer. The orange rocking chairs are by Eames. Above the dining room table are Anish Kapoor’s acid etchings, which he found at Art Basel in 2005.
Built deep in the back of a raised terraced lot, the house manages to remain invisible from the street, making for an especially stunning entrance through a gate in the front garden wall. A massive oak, likely planted in the ’50s, contrasts with the stark lines of the house’s window-walls and narrow pool to create a magical atmosphere.
As the house was underway, Thompson met his future wife, Charman Driver, then a fundraiser for the North Carolina Museum of Art. Driver happily moved right in after they were married on the front patio in 2000. “The house was incredible,” she recalls. “I too am a minimalist. We love the same things, and the same kind of art.”

Walls of windows, made by Hope’s Windows—which supplied Frank Lloyd Wright’s houses—bring the outside in. “When the leaves are off the trees, we can see the skyline,” of Raleigh’s downtown in the distance, Thompson says. Driver loves them too: “They’re really like your own painting, beautiful day or night, in sunshine or thunder and lightning.”

The couple was married in front of the memorable Golden Hinoki Cypress tree, which they chose especially for the occasion. “There was originally a Japanese maple,” Driver recalls. “I said, ‘I’m not getting married in October in front of a bare, spindly tree. We need something evergreen!’” They found the distinctive Cypress at Architectural Trees in Bahama, N.C.. Wedding guests sat in Thompson’s collection of 80-odd Eames chairs.
But Driver brought her own energy and personality into the house, introducing color—oranges and blues—to a previously monochromatic scheme. She also added her wide group of friends to Thompson’s close-knit crew, making for interesting parties.
Eight years later, the couple welcomed an even livelier addition: a baby girl, Delaney. At that point, the couple moved into the house that still stood on the back lot of the parcel, which Driver had been using for her business as a Pilates instructor and wellness coach. They renovated it to accommodate their growing family, and the main house became a venue for entertaining and for guests.
Though the family is now building a new home a couple of blocks away that will allow them to live and entertain all in one place, Thompson and Driver say they will always love this spot. “What we love is the openness,” Driver says. “The beauty of the space is really that the outside can come in. It really does speak for itself.”

Thompson bought the unusual red chair sculpture, made by Raleigh artist Paris Alexander out of spray foam insulation, at an auction for Artspace. “It reminds me of the work of Dutch design collectives like Droog,” Thompson says.

The black-walled powder room features a photograph of Andy Warhol, taken by his boyfriend at the time, Thompson says. The sleek bathroom fixtures are from Acorn Engineering, which makes fixtures for prisons and other institutional settings.










