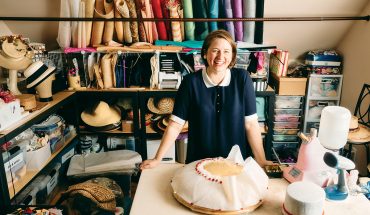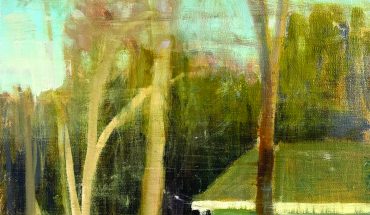by Anna Long
photographs by Catherine Nguyen
Even a 214-year-old house can be full of new surprises. Intriguing new details of the history of Haywood Hall – the oldest house in Raleigh that still stands on its original foundation – were unveiled when restorer Dean Ruedrich recently opened up its walls. It was the first step in honoring a request from the will of the last Haywood family member to own the home. “It’s been a blast to see things down in these wall cavities that nobody has seen for 100 years,” says Ruedrich.
Built by John Haywood, who was the state’s first treasurer and Raleigh’s first mayor, the columned house sits modestly under a towering magnolia tree on a dead-end street just a short walk from the Capitol building. It was one of the largest structures in town when it was built, accommodating Haywood’s ardent sense of hospitality, and quickly became an informal meeting place for legislators and dignitaries.
The house remained in the Haywood family until 1977, when John’s granddaughter, Mary Haywood Fowle Stearns, left it to the National Society of the Colonial Dames of America in North Carolina. In her will, she requested that Haywood Hall be used for the “enjoyment of the community” and to promote a greater understanding of the history of the state and of Raleigh. She also asked that a wall separating two great rooms flanking the spacious front hall be removed to restore the grand ballroom that existed during John Haywood’s entertaining heyday.
 Records indicate John Haywood created that ballroom in 1816 by removing a weight-bearing wall and installing a king post truss in the attic to support the second-story floor. That solution eventually failed, prompting the family to rebuild the wall and once again form two separate rooms. Clues from inside the wall – like nails and marks on the timbers – correspond to the early 19th century, second quarter of the 19th century, and the post-Civil War era, respectively. Such physical evidence, along with construction receipts and changing profiles of the house on early maps of Raleigh, are helping Ruedrich and a team of structural engineer consultants piece together a more comprehensive history of the many modifications made by the Haywood family.
Records indicate John Haywood created that ballroom in 1816 by removing a weight-bearing wall and installing a king post truss in the attic to support the second-story floor. That solution eventually failed, prompting the family to rebuild the wall and once again form two separate rooms. Clues from inside the wall – like nails and marks on the timbers – correspond to the early 19th century, second quarter of the 19th century, and the post-Civil War era, respectively. Such physical evidence, along with construction receipts and changing profiles of the house on early maps of Raleigh, are helping Ruedrich and a team of structural engineer consultants piece together a more comprehensive history of the many modifications made by the Haywood family.
“We think that before the downstairs area was made into a large room, the (entertaining) room was on the second floor when it was first constructed in 1801,” Ruedrich says. “That was not uncommon, for the grand dining room to be on the second floor. What changed John Haywood’s mind in terms of why he moved it downstairs is hard to say, but it was always about entertaining.”
 And entertain they did. Ruedrich suggests that parties were so frequent that the house’s large attic may have served as a retreat from the din. “For an early 19th century house, this is a huge attic staircase,” he says, pointing to a wide set of steps. “That’s your first clue that this was more than just storage. You can see it was finished off with wainscoting, plaster on the walls. If the second floor had the big drawing room, this (attic) may have been the withdrawing room where you would have come to have some privacy if there was a big party.”
And entertain they did. Ruedrich suggests that parties were so frequent that the house’s large attic may have served as a retreat from the din. “For an early 19th century house, this is a huge attic staircase,” he says, pointing to a wide set of steps. “That’s your first clue that this was more than just storage. You can see it was finished off with wainscoting, plaster on the walls. If the second floor had the big drawing room, this (attic) may have been the withdrawing room where you would have come to have some privacy if there was a big party.”
Today, to walk through the home is to travel through time. Even the front entrance is marked by three different doorbells representing different eras of Haywoods. An inconspicuous 19th century intercom system, known as a speaking tube, extends from the front porch to the master bedroom upstairs. Though it might have initially served a grand dining room, it then became a bedroom to many Haywoods, including Dr. E. Burke Haywood, surgeon of the N.C. State Troops and director of Pettigrew Hospital for the Confederacy. Rumor has it that if a patient called after bedtime, the speaking tube allowed he or she to communicate with the doctor without disturbing the family
Such details are why Ruedrich and his team are proceeding with construction plans cautiously. “One of the things we feel pretty strongly about is, if we’re going to make changes to how this house has been for 120 years now, we need to be pretty sure that what we’re changing it back to is accurate,” he says. “We’re not going to remodel this house. We want to restore it.”




